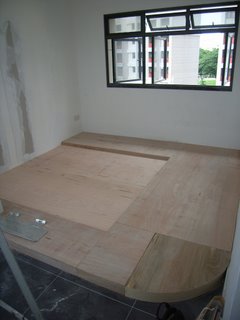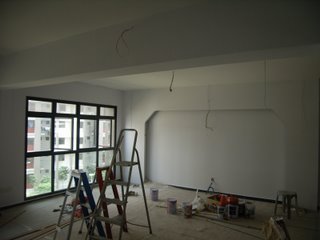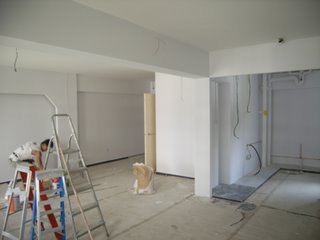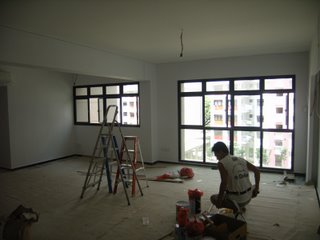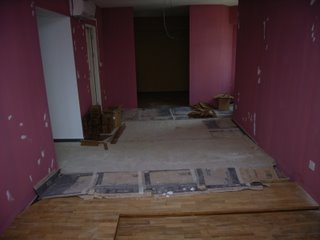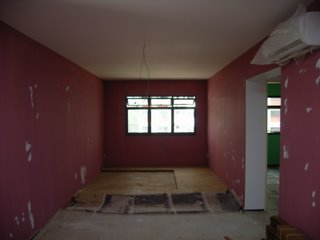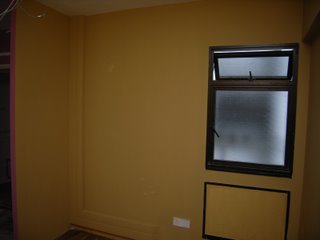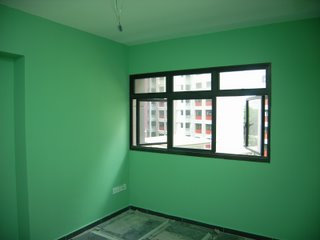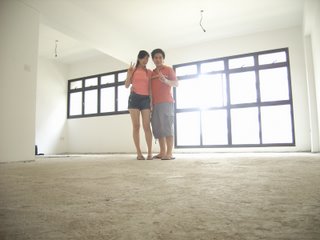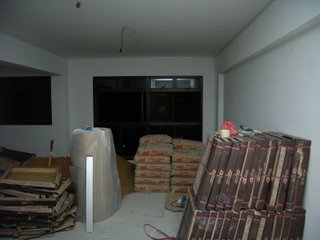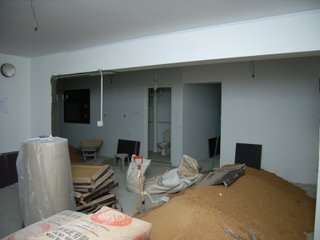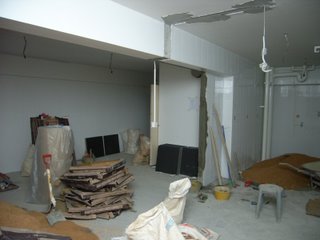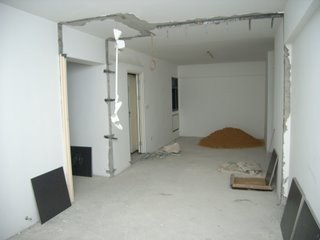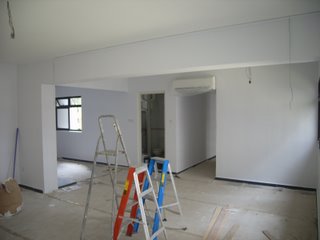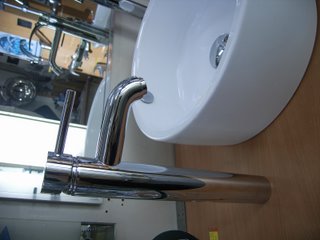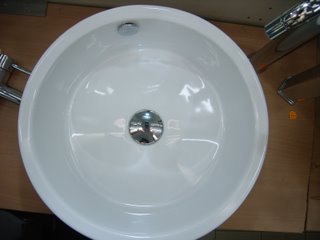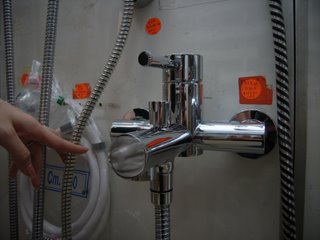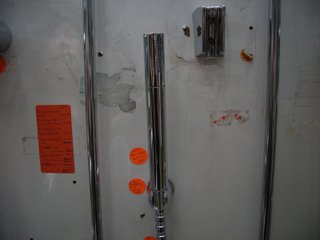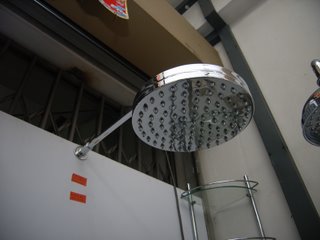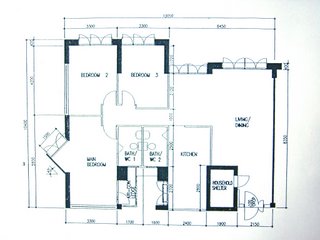
Here's some of my house layout.
A simple 5 room flat. There's a funny edge in my MBR, kinda weird eh? standing at only 110 sq meter, there's nothing much "fanciful" things we can do for our house.. SO SMALL!!! and we still have to pay so much?? GRRRRHHH..
First thing i told my hubby,
1) i want my room to be bigger
2) I want a BIG WIW so that I can arrange all my clothes nicely cos my current wardrobe in my parents place are bursting!!
3) open concept kitchen
4) space, space, and more space!! I don't like my house to be packed with many barang barang..
5)platform simmons bed so that I can laze around everytime.
Well, i think my requirements are pretty reasonable right? hee hee.. So, my hubby takes my requirements into consideration and started his planning. He's the designer of the house. When I say designer, I really mean DESIGNER!! He designers everything from bomb shelter, colour scheme of my house, how to max the limited place we have, kitchen alignment, WIW, platform bed, wall features.. EVERYTHING!! Btw, the ID we hired was Impress 21 Design and Build. Henry who is the boss is extremely PATIENT! He is always trying to do his best to fulfil our request. Anyone who is looking for ID, I definately intro him!!! Thumbs up for his service. The workmanship is good too. hahah.. henry should pay me some advertising fee for praising him like tt. Well, after much discussion, my dearest hubby came out with the layout which show like this.
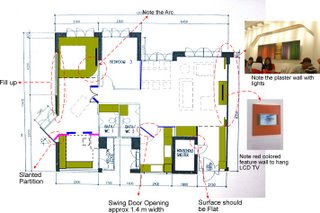 Hee Hee. We had discussed and here's our "near end" design.
Hee Hee. We had discussed and here's our "near end" design.
Let's start with my MBR:We combined 2 rooms into one so that my MBR is bigger. A decent space was set aside for WIW. It's a pretty big space. My HB wants me to have a changing wardrobe. Meaning I can have my dressing table in my WIW, walk around in WIW like any Zara and mango Boutique!! We will be having pole system in my WIW and we are getting Alumix to do for us.
That little "odd" corner will be turned into a little cosy corner or maybe a study corner. Not decided yet.
A nice sink in parquet platform for my lovely KING size bed. I will be having a small LCD TV mount on the wall so that i can catch my movies before sleep.
3rd bedroom: I did not do anything to this room. This will be my guest room for now and future for my bb.. hee hee. When that time comes, we will have wall paper with disney characters to make it a lovely kids room.
Next, Kitchen:
Knocked down part of the wall so that we can max our living hall. Will have glass panel to partition so that I can close my door when doing heavy cooking.
Living hall & Dining area:
Wall feature will be as shown. Ideas taken when we are having our coffee in citylink TCC cafe. Will have a arch with fluoresant light behind. Red wall feature for our TV. As for dining area, a full length mirror will be done to make our whole house looks bigger!
